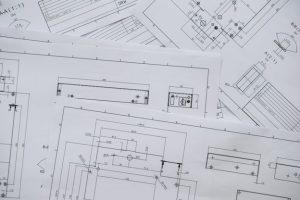Evaluating Plans: A comprehensive set of plans is invaluable for contractors because the plans give them the information they need to construct what the client wants. Without documenting what you want and expect, you don’t know or control what you are going to get. Clarifying requirements about what you want focuses the entire team on your goals.
 Whether you plan to use a purchased set of plans, a plan provided by your builder, or develop your own set of plans, there are some plan basics you need to consider when evaluating your specific project plans. These include items such as the building “footprint”, floorplan, exterior wall construction, materials optimization, and fit with your personal goals and likes.
Whether you plan to use a purchased set of plans, a plan provided by your builder, or develop your own set of plans, there are some plan basics you need to consider when evaluating your specific project plans. These include items such as the building “footprint”, floorplan, exterior wall construction, materials optimization, and fit with your personal goals and likes.
As a general rule-of-thumb, larger buildings will have bigger energy bills. This rule can be negated by adding sufficient insulation, installing efficient windows and doors, and specifying efficient space heating, cooling, and water heating equipment. However, small homes do tend to have lower energy bills than large ones.
 The idea of making a home smaller yet fully functional is not new. The book ‘The Not so Big House’, written by Sarah Susanka, was first published in 2002 and contained detailed information plus guidelines about building a smaller home. Ms. Susanka’s basic message is that quality should always come before quantity. People tend to want homes that are larger than what they need and so they pay to condition rooms that they rarely or never use.
The idea of making a home smaller yet fully functional is not new. The book ‘The Not so Big House’, written by Sarah Susanka, was first published in 2002 and contained detailed information plus guidelines about building a smaller home. Ms. Susanka’s basic message is that quality should always come before quantity. People tend to want homes that are larger than what they need and so they pay to condition rooms that they rarely or never use.
Some floorplan designs look good on paper but are impractical once the building is built and lived in. For example, placing the garage next to the kitchen makes bringing in groceries much easier. Another example is placing the dining room a distance from the kitchen that creates unnecessary steps to serve meals and entertain guests.
Buffer areas are spaces that are placed between the conditioned living area and the outside environment. Some examples of buffer areas are closets, utility/laundry rooms, mud rooms, and garages. Be careful that the placement of rooms complements the intended use of the rooms.
Adding better insulation in the walls will result in lower energy bills and increased comfort. Installing more efficient windows during construction is much easier than retrofitting them. Adding extra insulation in the attic during construction is much more cost-effective than adding it later since a large portion of the cost is labor, which is already there during construction.
There are so many things to consider when reviewing or developing a set of plans! Make sure that you are taking everything needed for your project into account by using the Green Building Decision Kit.

